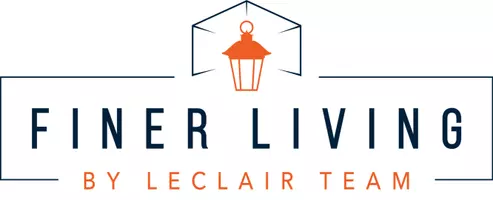$860,000
$889,000
3.3%For more information regarding the value of a property, please contact us for a free consultation.
4 Beds
2 Baths
1,488 SqFt
SOLD DATE : 08/31/2022
Key Details
Sold Price $860,000
Property Type Single Family Home
Sub Type Single Family Residence
Listing Status Sold
Purchase Type For Sale
Square Footage 1,488 sqft
Price per Sqft $577
Subdivision ,Morrison Park
MLS Listing ID PW22079758
Sold Date 08/31/22
Bedrooms 4
Full Baths 2
Construction Status Updated/Remodeled
HOA Y/N No
Year Built 1969
Lot Size 5,998 Sqft
Property Sub-Type Single Family Residence
Property Description
Welcome to 2809 Olive Ln, a clean and comfortable mid-century home in Morrison Park. This ranch style single story home features four bedrooms and two bathrooms, situated on a spacious parcel and curb appeal to attract the masses. Having received a thorough renovation, one can instantly see and feel the upgrades, namely updated flooring, fresh paint, recessed lighting, quartz countertops and new vanities to highlight a few. What cannot be seen is solar powering the home as well as a brand new HVAC system to keep the home comfortable year round. Upon entry, eyes are drawn to the vaulted ceiling in the living room, with a clean and expansive look, and with a beautiful fireplace as a focal point. The light and bright kitchen enjoys ample quartz counter and cabinet space, stainless steel appliances, and opens to the family room and the backyard; a perfect setup for entertaining family and friends. The primary suite is a peaceful respite, soft natural light entering through the large window. Three secondary bedrooms have received similar updated treatment, and give a warming sense of peace and comfort. Outside, the landscaping surrounds the home, with large grassy area, beautiful vegetation, mature citrus and avocado trees, and plenty of privacy. People are drawn to the area to be a part of such a vibrant community who work, play, and dine together. Nearby, trails and parks are a perfect place to take family, friends, and furry loved ones. A short drive to shopping, dining, entertainment, and all things necessary make this home and community quintessentially in the heart of OC. Easy access to 5/57/22 Freeways provide convenience when navigating to new places, or heading to work, pleasure, or family visits. No HOA or Mello-Roos. This home won't last, so come see what makes this home so special. For a 3D virtual tour, please visit https://mls.ricohtours.com/9914de94-22b5-4f25-b153-2208259f4d26
Location
State CA
County Orange
Area 70 - Santa Ana North Of First
Rooms
Main Level Bedrooms 3
Interior
Interior Features Tray Ceiling(s), Ceiling Fan(s), Eat-in Kitchen, Open Floorplan, Recessed Lighting, All Bedrooms Down, Bedroom on Main Level, Main Level Primary
Heating Central
Cooling Central Air
Flooring Carpet, Tile
Fireplaces Type Living Room
Fireplace Yes
Appliance Dishwasher, Gas Cooktop, Disposal, Gas Oven, Range Hood
Laundry In Garage
Exterior
Parking Features Direct Access, Driveway, Garage
Garage Spaces 2.0
Garage Description 2.0
Fence Wood
Pool None
Community Features Street Lights, Sidewalks
Utilities Available Cable Available, Electricity Connected, Natural Gas Connected, Phone Available, Sewer Connected, Water Connected
View Y/N No
View None
Roof Type Metal
Porch Concrete
Total Parking Spaces 2
Private Pool No
Building
Lot Description Front Yard, Lawn, Landscaped, Yard
Story 1
Entry Level One
Sewer Public Sewer
Water Public
Architectural Style Ranch
Level or Stories One
New Construction No
Construction Status Updated/Remodeled
Schools
Elementary Schools Santiago
Middle Schools Portola
High Schools Santa Ana
School District Santa Ana Unified
Others
Senior Community No
Tax ID 00231226
Security Features Carbon Monoxide Detector(s),Smoke Detector(s)
Acceptable Financing Cash, Cash to New Loan, Conventional
Listing Terms Cash, Cash to New Loan, Conventional
Financing Conventional
Special Listing Condition Trust
Read Less Info
Want to know what your home might be worth? Contact us for a FREE valuation!

Our team is ready to help you sell your home for the highest possible price ASAP

Bought with Jeremy LeClair eHomes
GET MORE INFORMATION
REALTOR® | Lic# DRE: 02064887 + 02161730
23046 Avenida De La Carlota suite 600 Laguna Hills, CA, 92653






