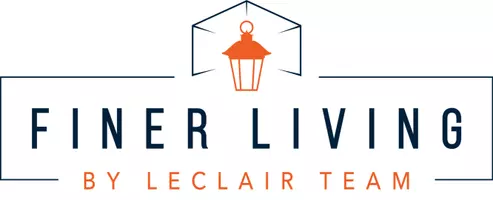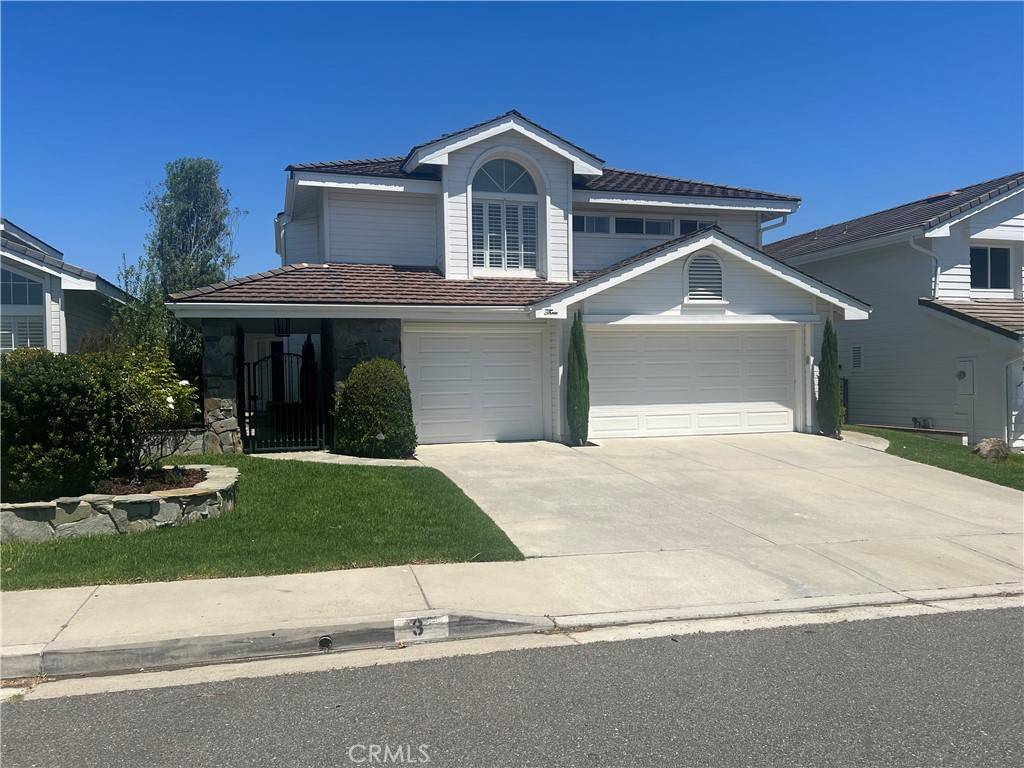4 Beds
3 Baths
2,455 SqFt
4 Beds
3 Baths
2,455 SqFt
Key Details
Property Type Single Family Home
Sub Type Single Family Residence
Listing Status Active
Purchase Type For Rent
Square Footage 2,455 sqft
Subdivision Beacon Hill Bluffs (Bhb)
MLS Listing ID OC25150657
Bedrooms 4
Full Baths 3
HOA Y/N Yes
Rental Info 12 Months
Year Built 1985
Lot Size 7,501 Sqft
Property Sub-Type Single Family Residence
Property Description
Location
State CA
County Orange
Area Lnslt - Salt Creek
Zoning R-1
Rooms
Main Level Bedrooms 1
Interior
Interior Features Breakfast Bar, Breakfast Area, Cathedral Ceiling(s), Dry Bar, Separate/Formal Dining Room, High Ceilings, Quartz Counters, Storage, Bedroom on Main Level, Primary Suite, Utility Room, Walk-In Pantry, Walk-In Closet(s)
Heating Central, Forced Air, Fireplace(s), Natural Gas
Cooling Central Air
Flooring Carpet, Stone, Wood
Fireplaces Type Family Room, Gas, Living Room
Furnishings Unfurnished
Fireplace Yes
Appliance Double Oven, Dishwasher, Electric Cooktop, Disposal, Microwave, Water Heater
Laundry Electric Dryer Hookup, Gas Dryer Hookup, Inside, In Kitchen, Laundry Room
Exterior
Parking Features Door-Multi, Direct Access, Garage Faces Front, Garage, Garage Door Opener, Guest, On Street
Garage Spaces 3.0
Garage Description 3.0
Fence Average Condition, Stone, Wrought Iron
Pool Community, Filtered, Gunite, Gas Heat, Heated, In Ground, Association
Community Features Curbs, Street Lights, Sidewalks, Pool
Utilities Available Cable Available, Electricity Available, Sewer Connected, Underground Utilities
Amenities Available Pool, Spa/Hot Tub, Tennis Court(s)
View Y/N Yes
View City Lights, Canyon, Park/Greenbelt, Hills, Panoramic, Valley
Roof Type Concrete,Tile
Porch Concrete
Total Parking Spaces 3
Private Pool No
Building
Lot Description Back Yard, Front Yard, Lawn, Landscaped, Sprinklers Timer, Sprinkler System, Yard
Dwelling Type House
Faces West
Story 2
Entry Level Two
Foundation Slab
Sewer Sewer Tap Paid
Water Public
Architectural Style Cape Cod
Level or Stories Two
New Construction No
Schools
Elementary Schools Malcolm
Middle Schools Niguel Hills
High Schools Dana Hills
School District Capistrano Unified
Others
Pets Allowed Call, No
HOA Name Beacon Hill Master
Senior Community No
Tax ID 65207210
Acceptable Financing Conventional
Listing Terms Conventional
Special Listing Condition Standard
Pets Allowed Call, No

GET MORE INFORMATION
REALTOR® | Lic# DRE: 02064887 + 02161730
23046 Avenida De La Carlota suite 600 Laguna Hills, CA, 92653






