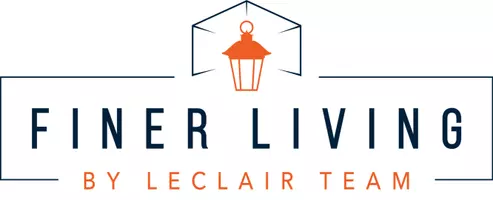3 Beds
2 Baths
1,200 SqFt
3 Beds
2 Baths
1,200 SqFt
Key Details
Property Type Manufactured Home
Sub Type Manufactured On Land
Listing Status Active
Purchase Type For Sale
Square Footage 1,200 sqft
Price per Sqft $707
MLS Listing ID 250029205SD
Bedrooms 3
Full Baths 2
HOA Y/N No
Year Built 2003
Property Sub-Type Manufactured On Land
Property Description
Location
State CA
County Orange
Building/Complex Name Cannery Village
Interior
Interior Features Bedroom on Main Level, Galley Kitchen, Main Level Primary
Heating Forced Air, Natural Gas
Cooling None
Fireplace No
Appliance 6 Burner Stove, Built-In Range, Dishwasher, Freezer, Gas Cooking, Gas Cooktop, Disposal, Gas Oven, Gas Range, Microwave, Refrigerator
Laundry Electric Dryer Hookup, Gas Dryer Hookup, In Garage
Exterior
Parking Features Door-Single, Driveway, Garage Faces Front, Garage, Garage Door Opener
Garage Spaces 1.0
Garage Description 1.0
Fence None
Pool None
View Y/N No
Roof Type Composition
Total Parking Spaces 2
Private Pool No
Building
Story 2
Entry Level Two
Water Public
Level or Stories Two
New Construction No
Others
Senior Community No
Tax ID 91400005
Acceptable Financing Cash, Submit
Listing Terms Cash, Submit

GET MORE INFORMATION
REALTOR® | Lic# DRE: 02064887 + 02161730
23046 Avenida De La Carlota suite 600 Laguna Hills, CA, 92653






